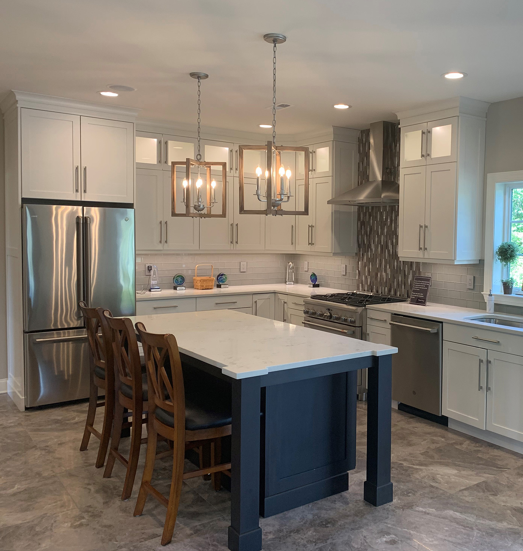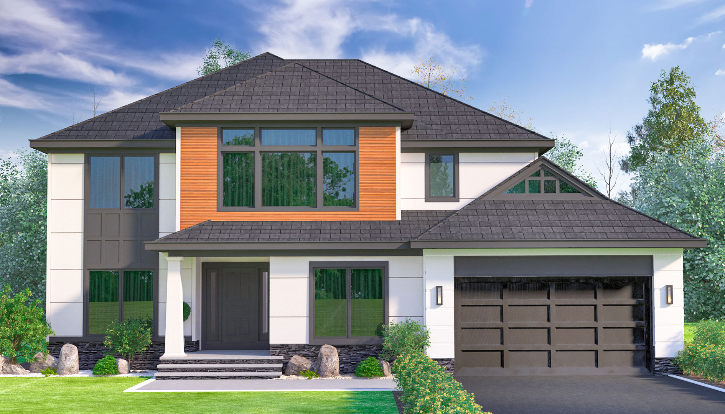
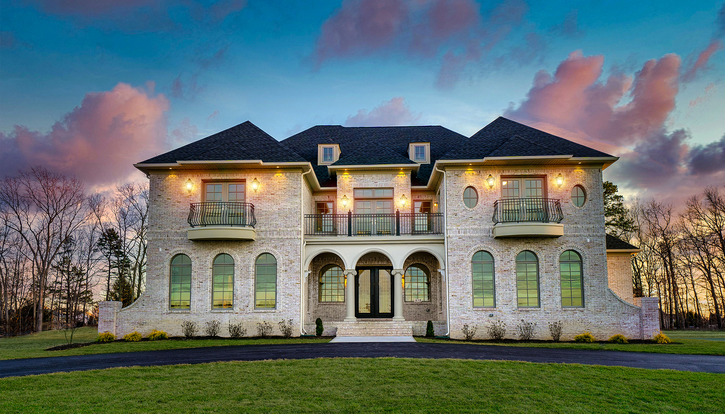
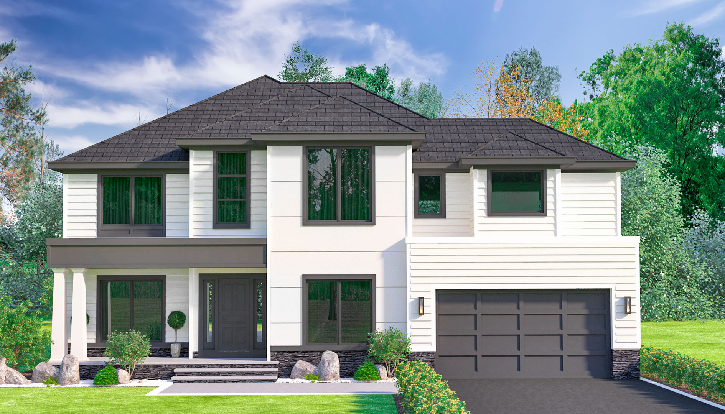
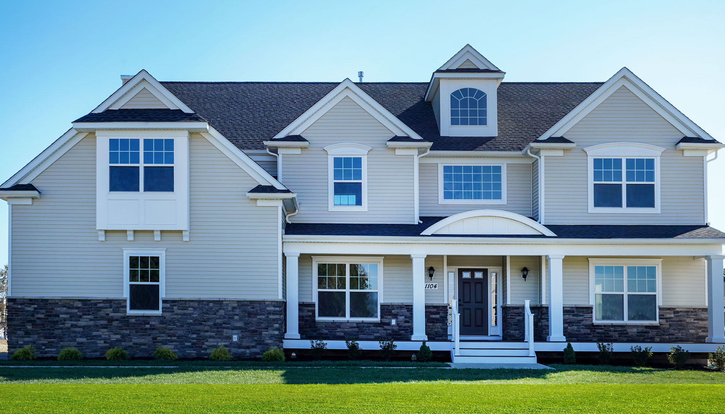
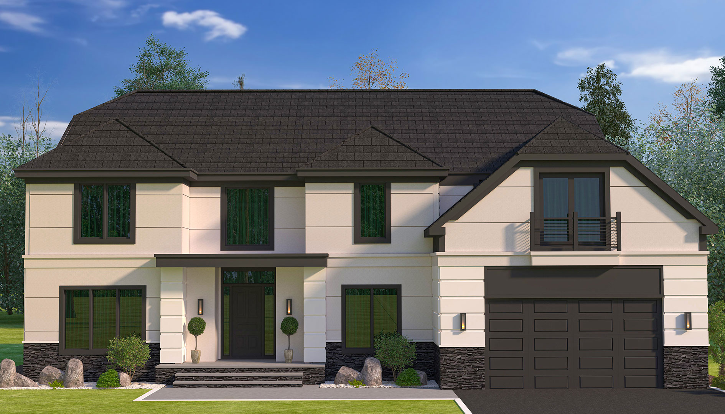
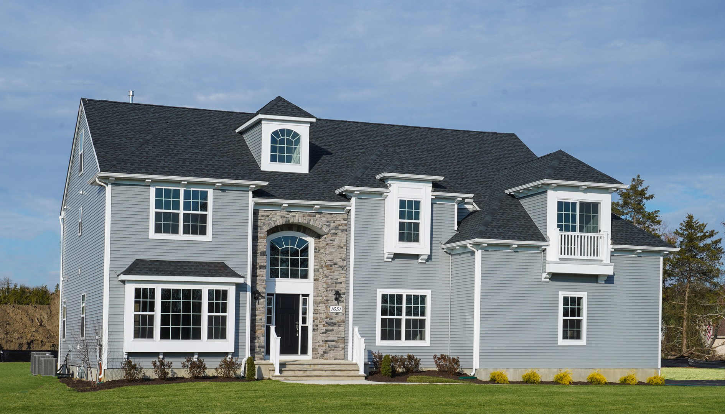
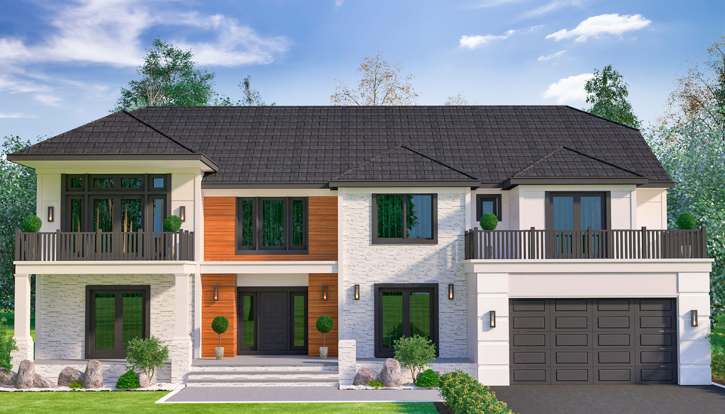
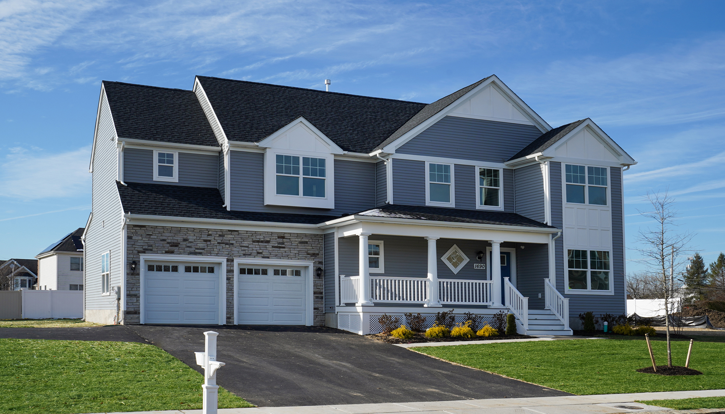
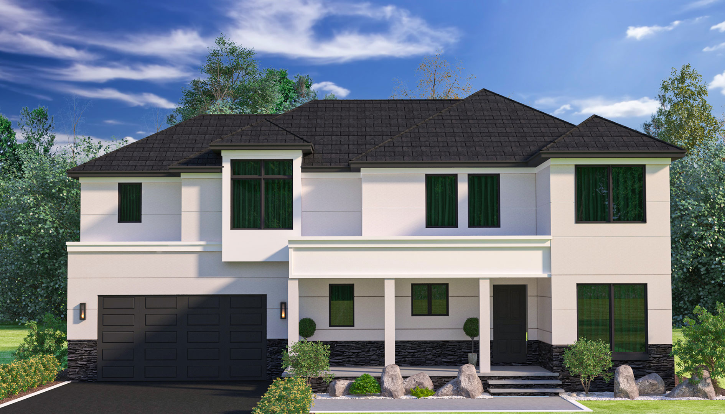
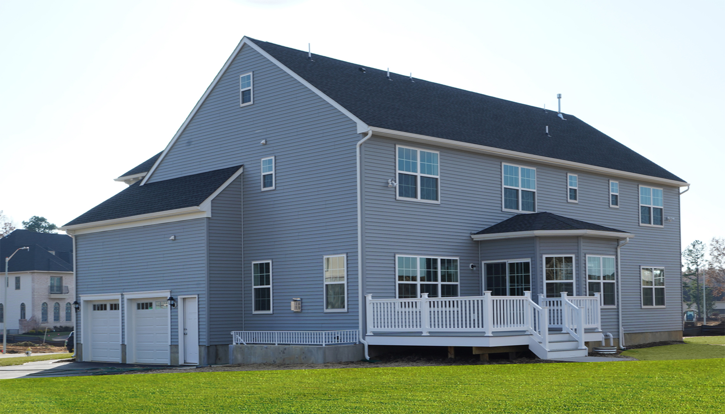
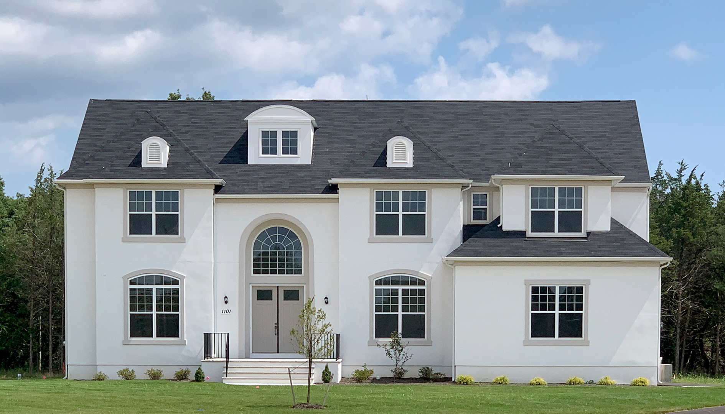
Check out our Drone Flyover!
Enjoy living in a peaceful setting with the convenience of shops, recreation and restaurants, just minutes away. Situated right off Church Road in Toms River, Park Avenue Estates features 24 spacious home sites in a picturesque tree-lined neighborhood.
Choose from our selection of five single-family home designs featuring four and five bedrooms and up to 4,500 base square feet of space. These beautifully designed homes include wood entries, gourmet kitchens with breakfast areas, granite countertops and stainless steel appliances, attached garages, open living spaces and luxurious master suites.
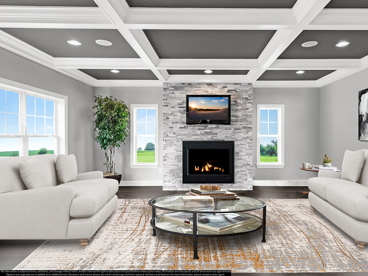
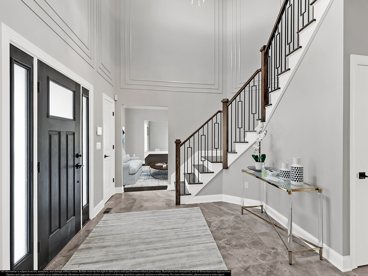
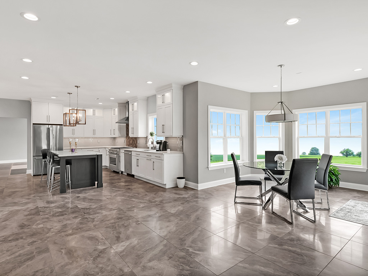
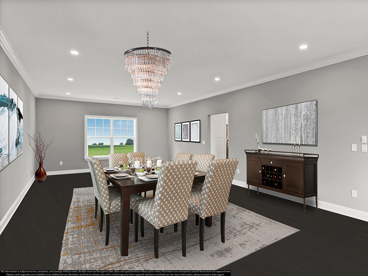
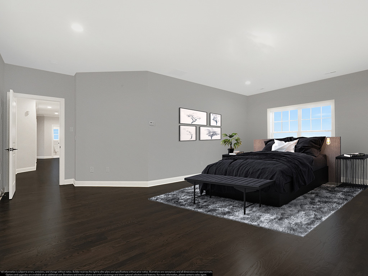
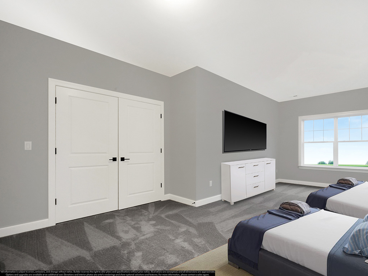
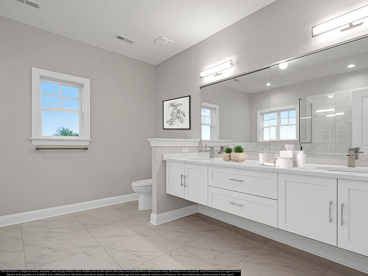
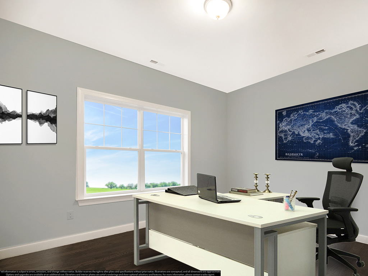
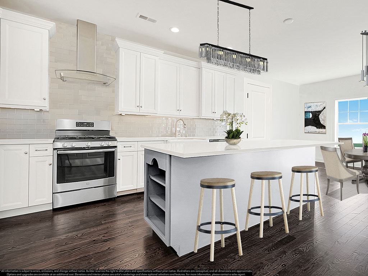
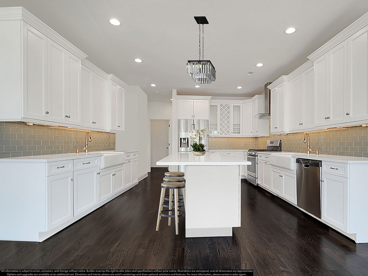
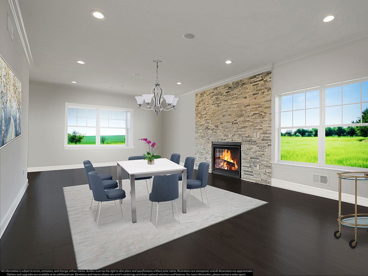
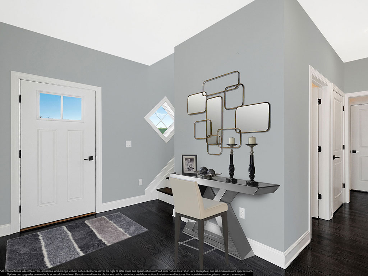
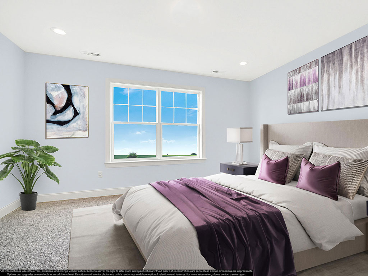
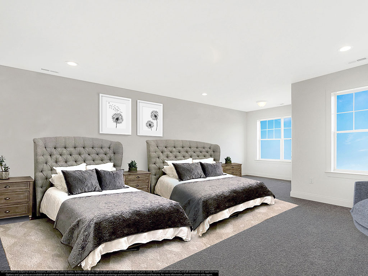
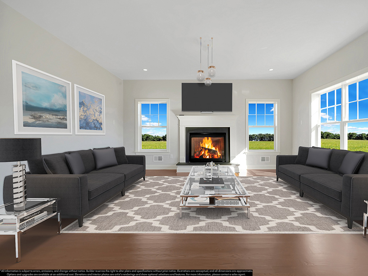
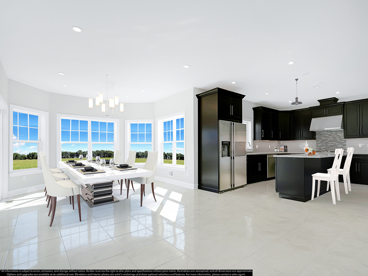
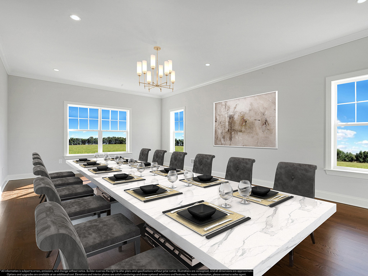
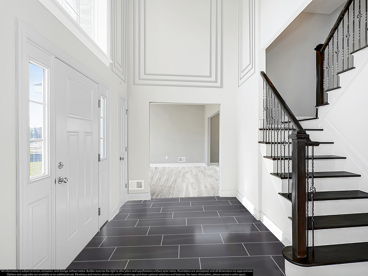
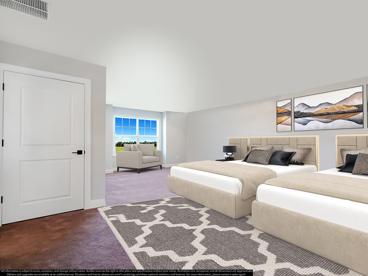
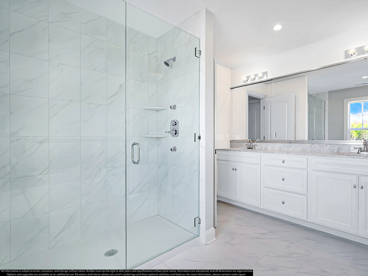
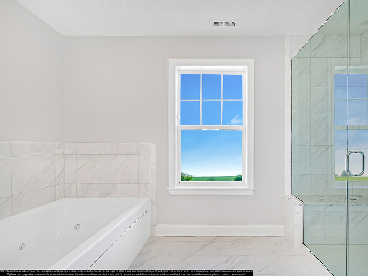
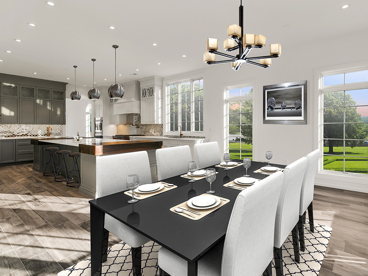
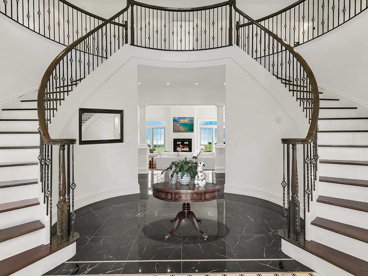
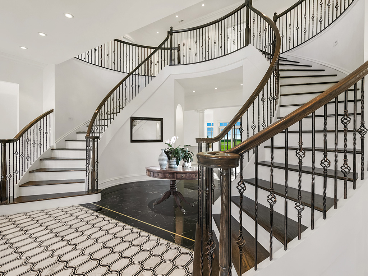
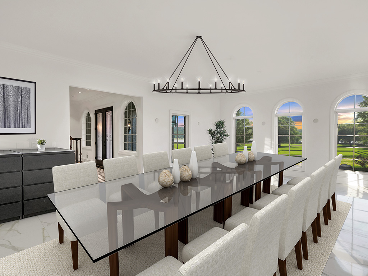
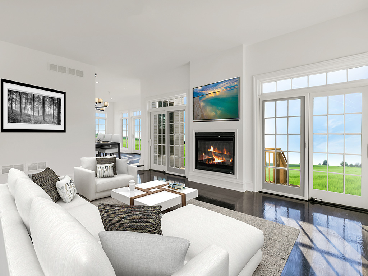
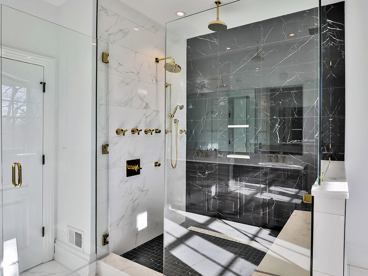
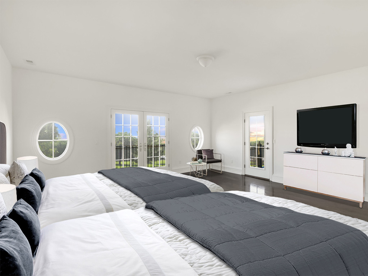
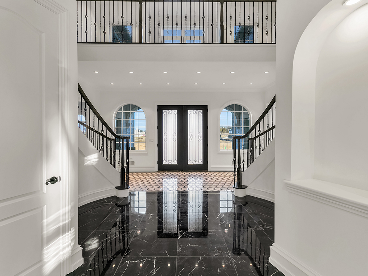
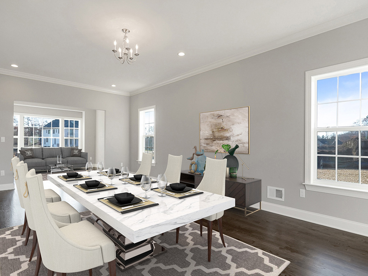
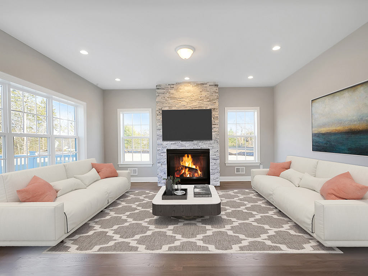
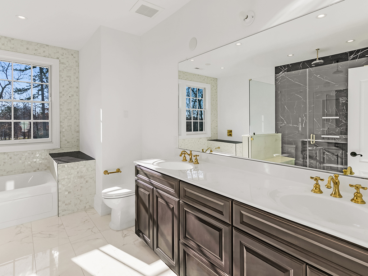
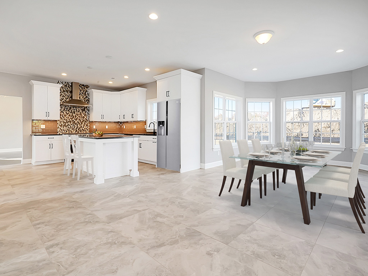
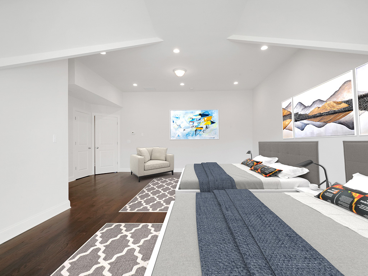
Scroll through our progress photos to see our latest updates.
*Woolworth and Rockefeller models not available at these home sites.
This rendering is an illustration of the general features of the community. Buyer should inspect detailed subdivision, utility and construction plans on file in the sales office for complete information regarding the physical features of the community.
Park Avenue Estates is surrounded by scenic parks, public and private golf clubs and the Jersey Shore’s best beaches and boardwalks. Just minutes from Route 9, Route 37, Route 70 and the Garden State Parkway.
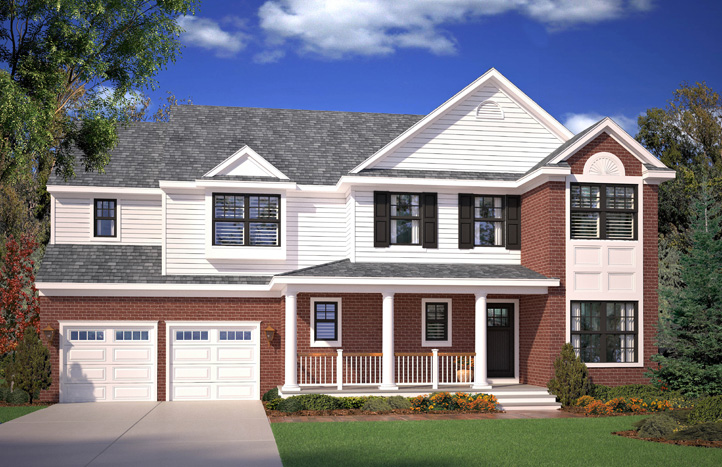
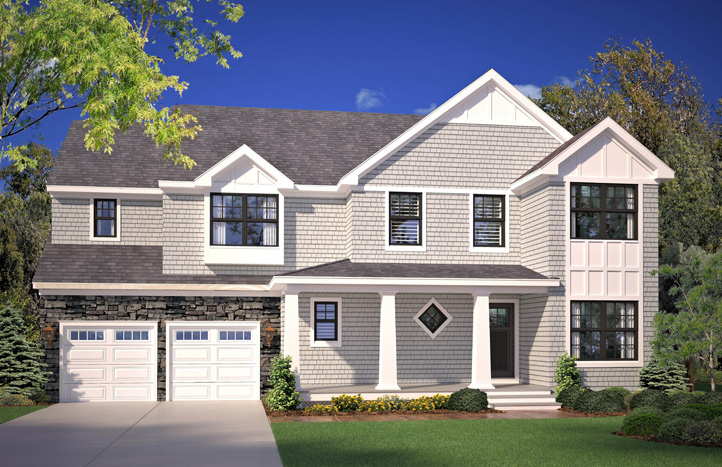




Enjoy the ultimate luxury of a spacious master suite that features a generous walk-in closet and elegant bath with both a shower stall and soaking tub. The first-floor game room provides a fun, designated space for the kids to gather and play.
See Floorplans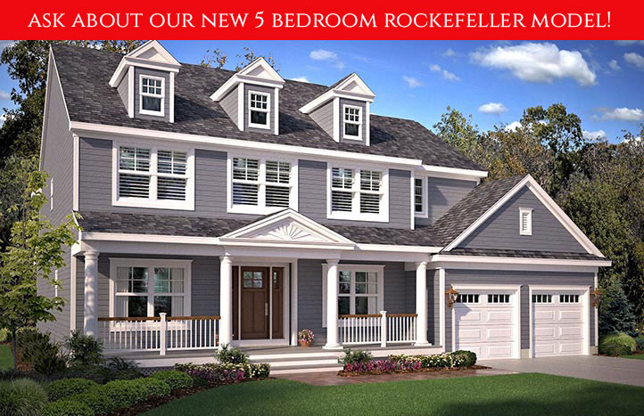
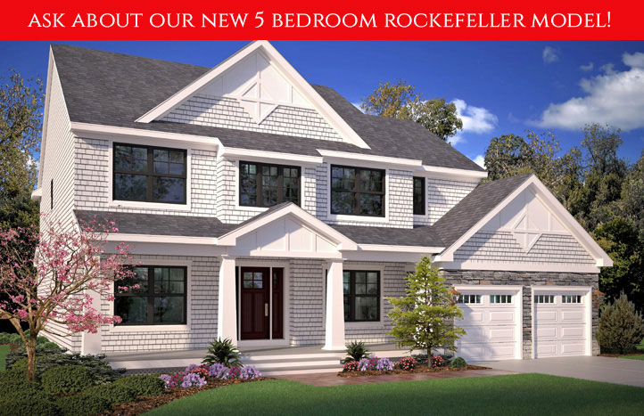
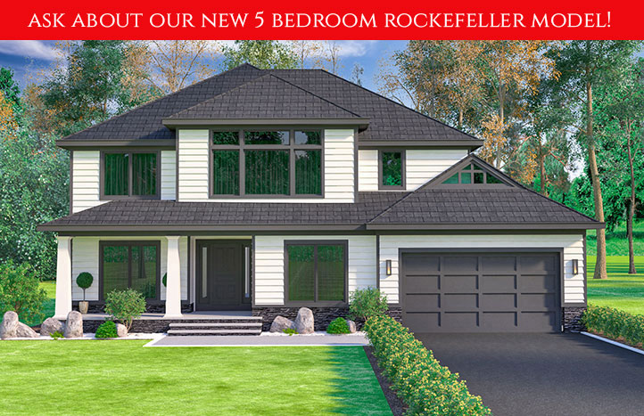
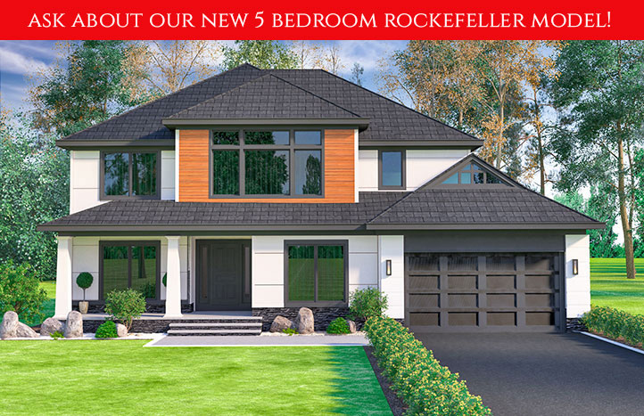
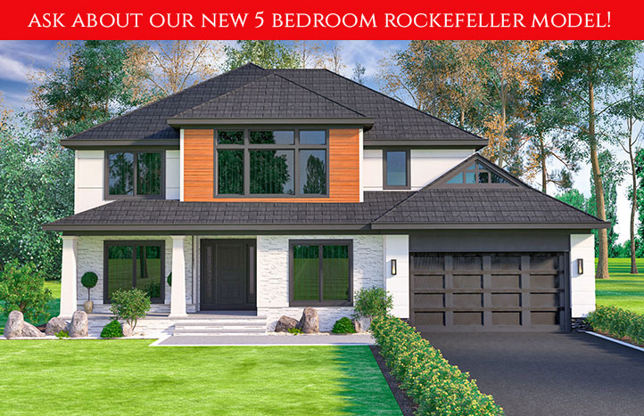

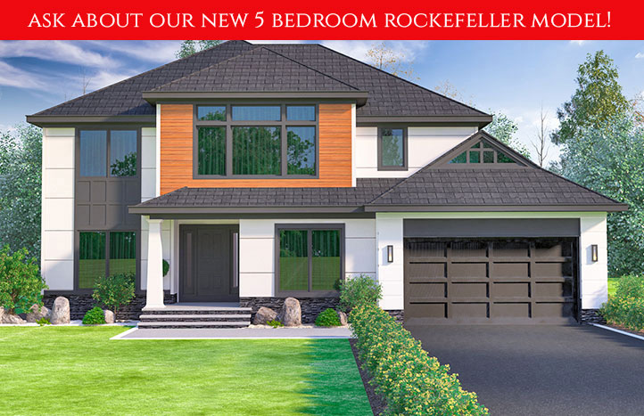
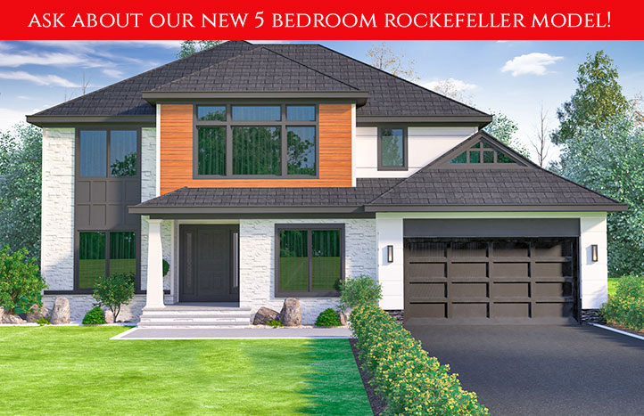
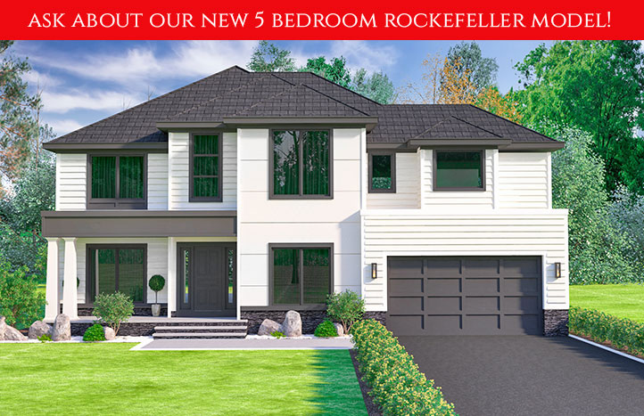
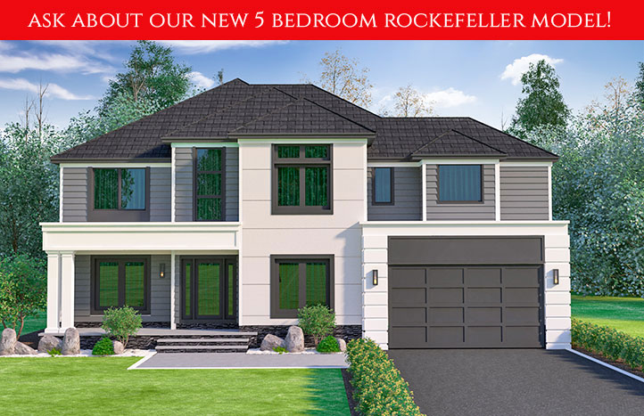
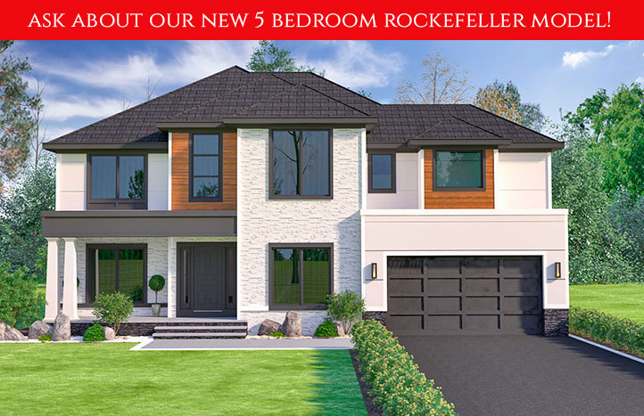
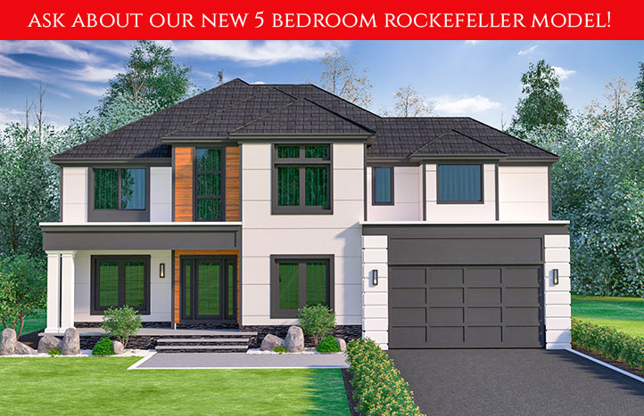
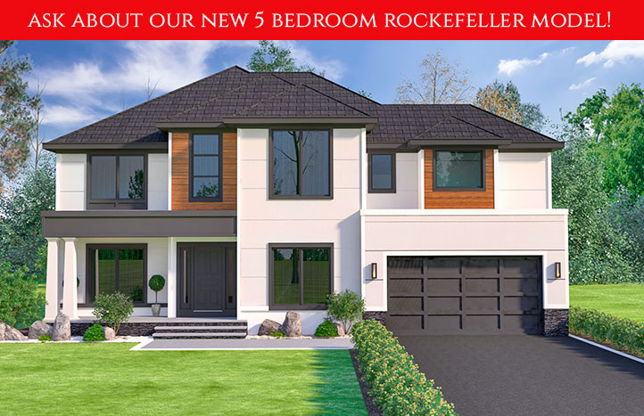
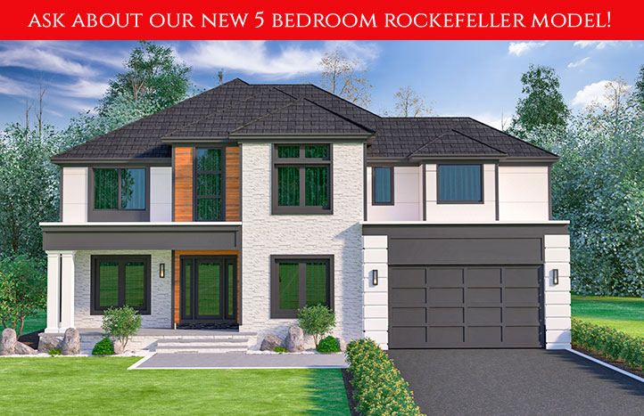
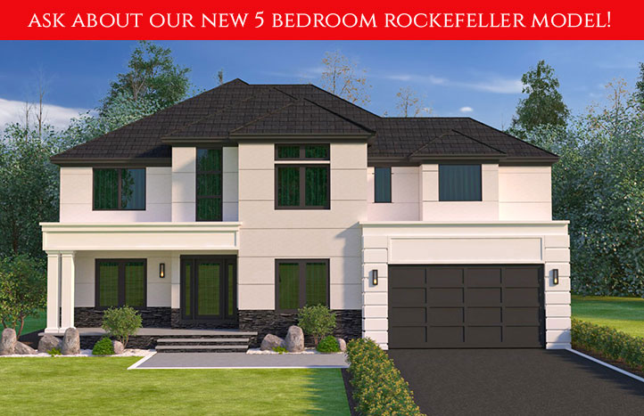
The large, designer-inspired kitchen will bring out your inner chef with plenty of counter space for getting creative in the kitchen. The laundry room is conveniently located on the second floor, making laundry day easier and quicker to get through.
4 Bedroom Traditional Floorplans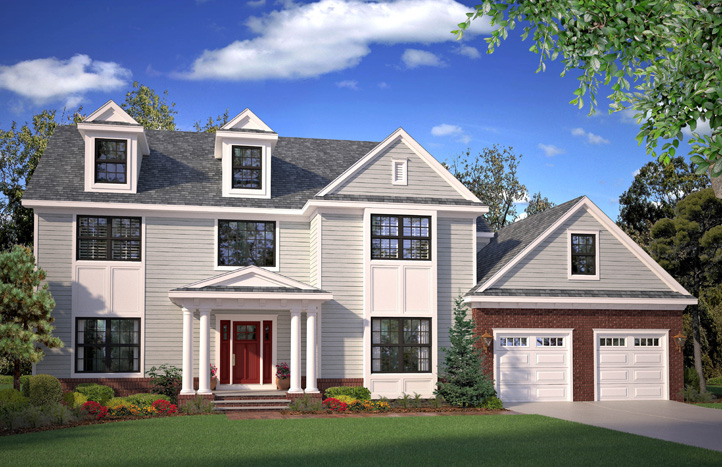
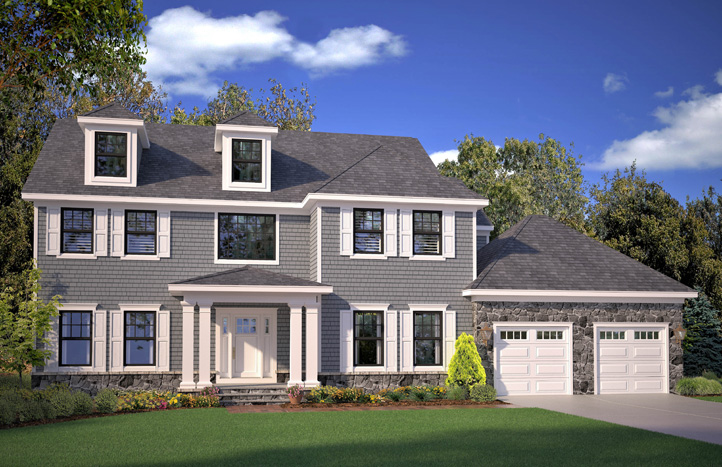
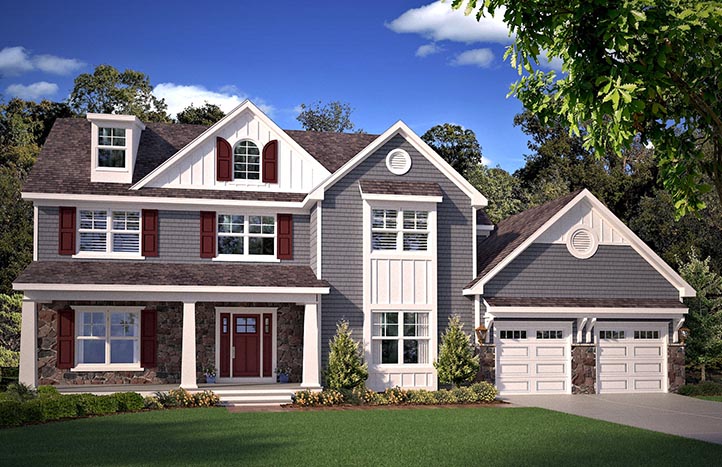
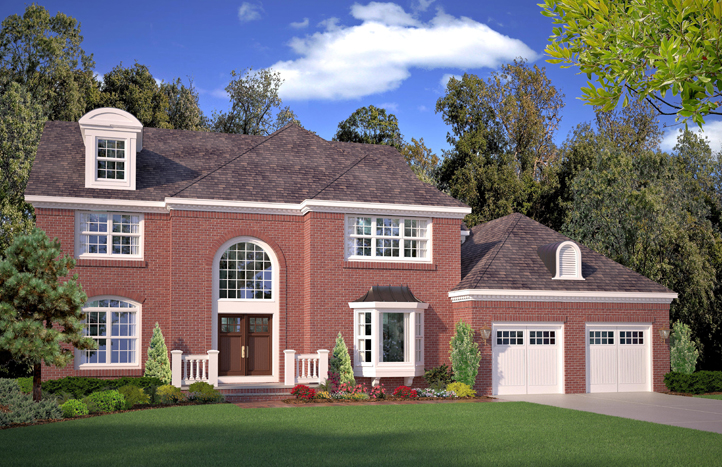
Perfect for entertaining, the open-concept kitchen is situated right beside the family room, allowing guests to mix and mingle. The home center and mud room, located right off the garage, help keep your home neat and organized.
See Floorplans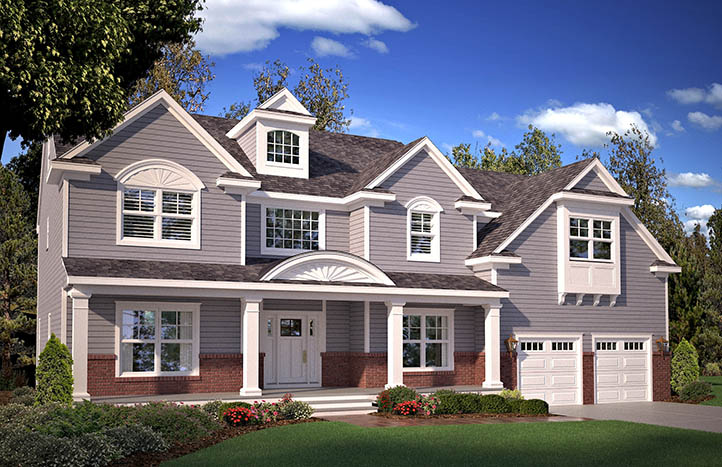
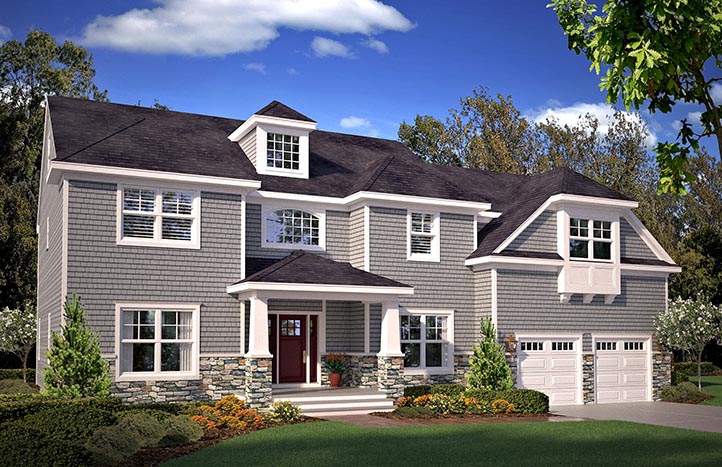
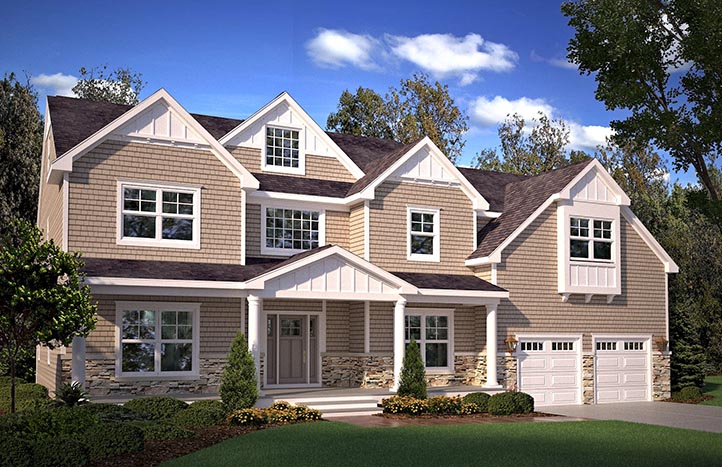
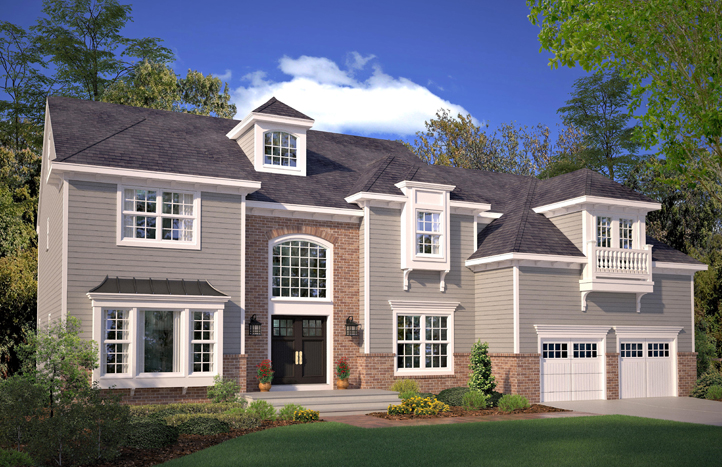




Take liberty over the first-floor flex room and turn it into an office space or customize it any way you want to meet your needs. The unfinished attic can also be turned into an additional living space.
See Floorplans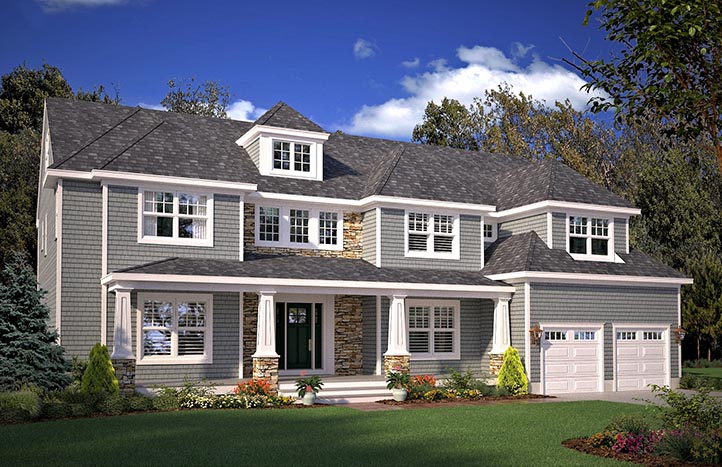
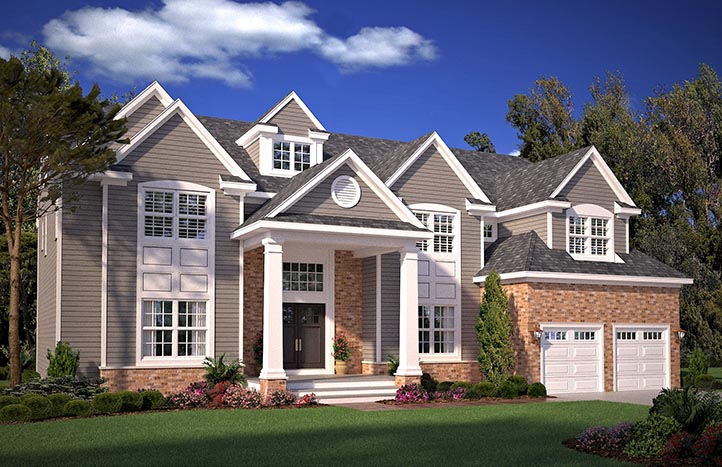
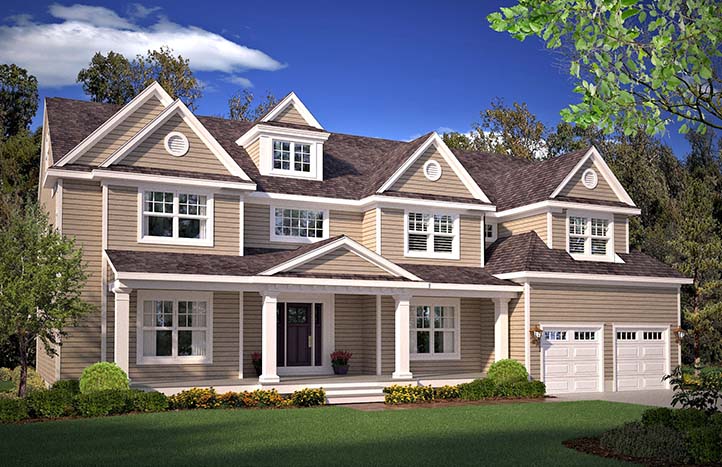
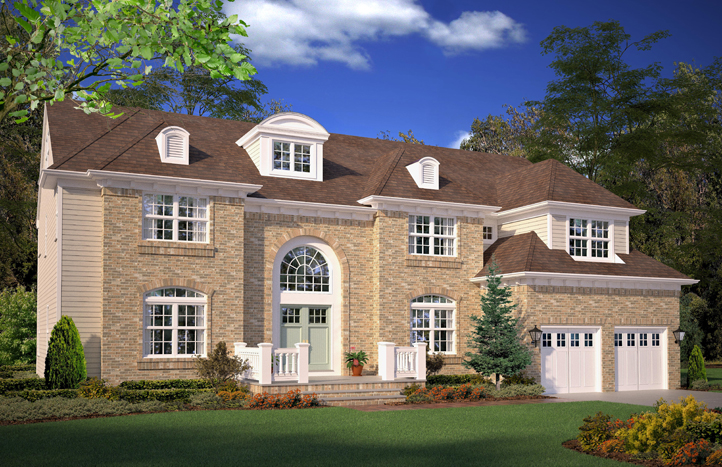




The grand entry foyer gives a first impression of elegance as you enter this home. This spacious home design boasts an expansive kitchen and breakfast nook area, ideal for hosting a cocktail party.
See Floorplans

With a spacious kitchen that features more than enough counter space, you’ll be cooking like a top chef! The first-floor features a spacious family room that opens to the dining room, great for spending nights with friends and family.
See Floorplans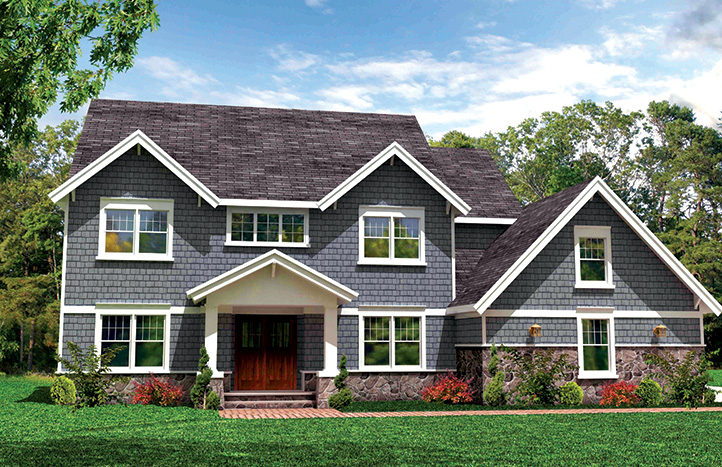
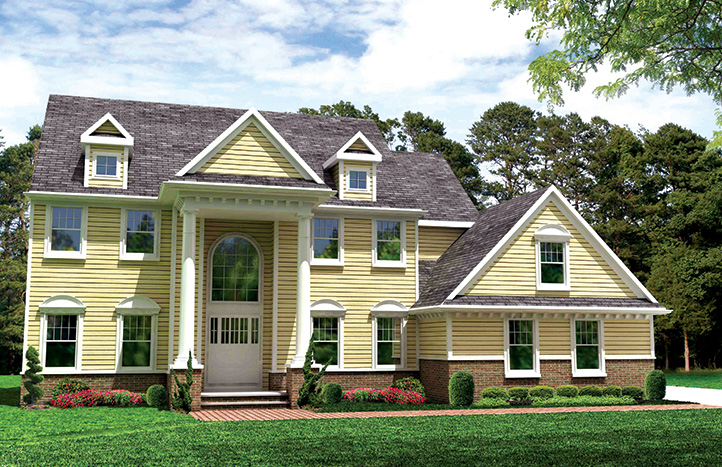
If you love to keep every detail of your home organized and stored away, you’ll appreciate the laundry room and home center in The Nottingham. In need of extra space? This home offers options for an additional grand room and guest room.
See Floorplans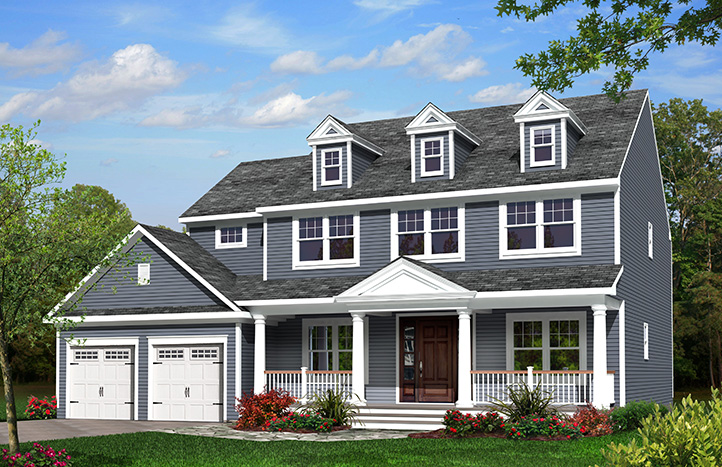
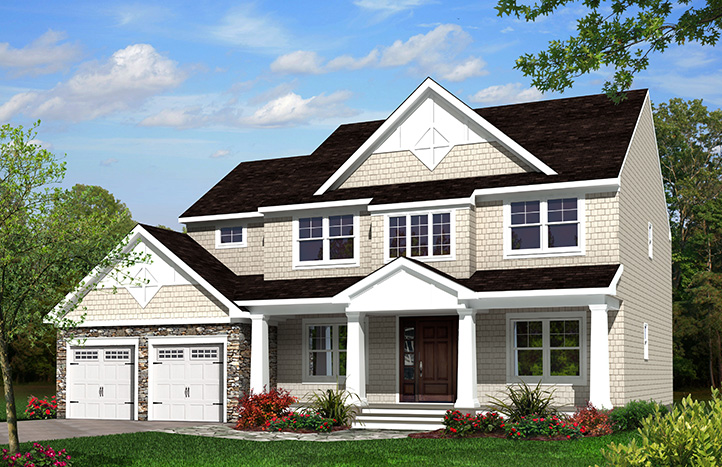
Enter The Spruce from the beautiful covered porch and enjoy an airy layout featuring an open family room, kitchen and breakfast area. This home also offers an optional first-floor master bath with luxurious soaking tub.
See Floorplans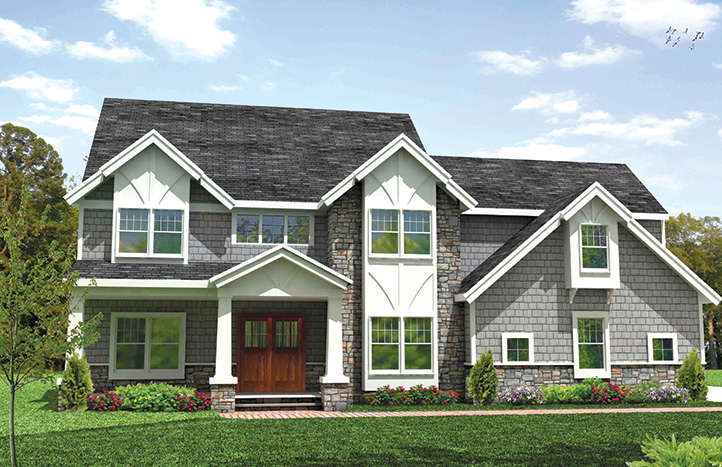
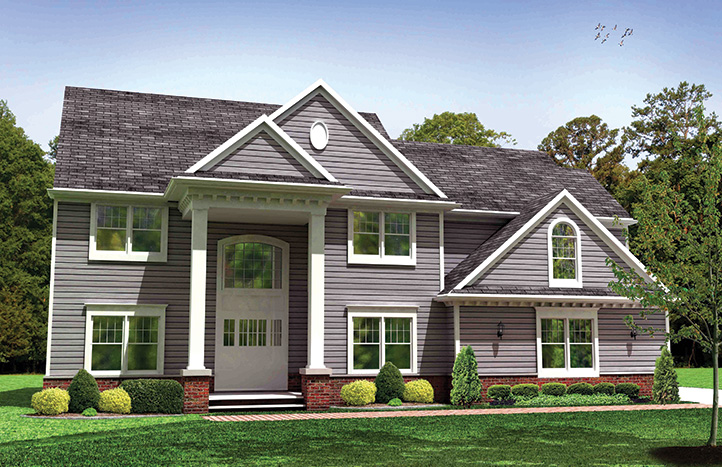
Step into The Caledonian and be greeted by an elegant 2-story foyer. Take advantage of the first-floor flex room and customize it to fit your needs. Enjoy even more space with an option to make the 2-car garage into a 3-car garage.
See Floorplans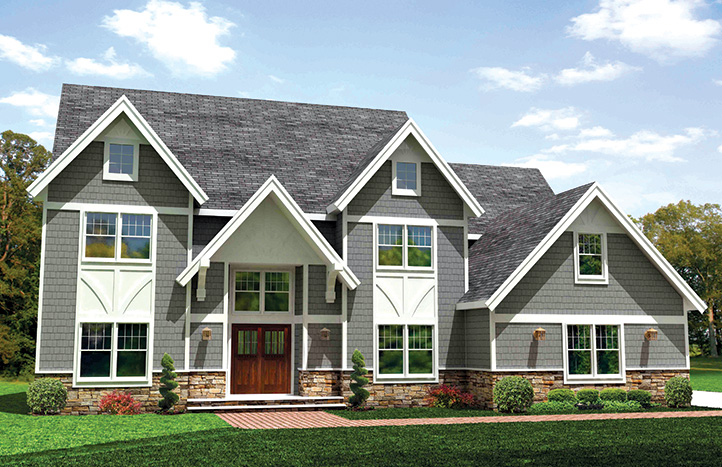
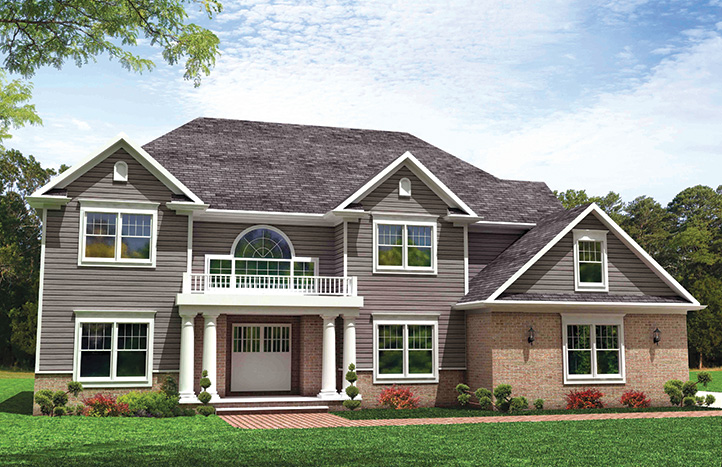
The luxurious master bedroom features a spacious sitting area for relaxing and enjoying the natural sunlight coming in. A generous walk-in closet in the master bedroom plus ample closet space throughout the house mean everything will remain clean and tidy.
See Floorplans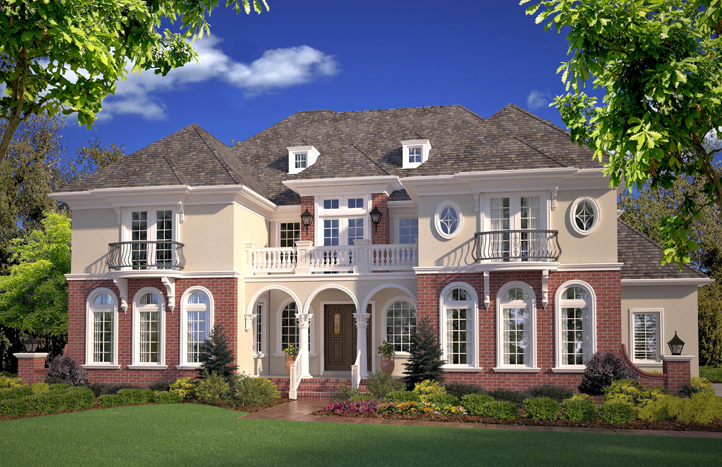
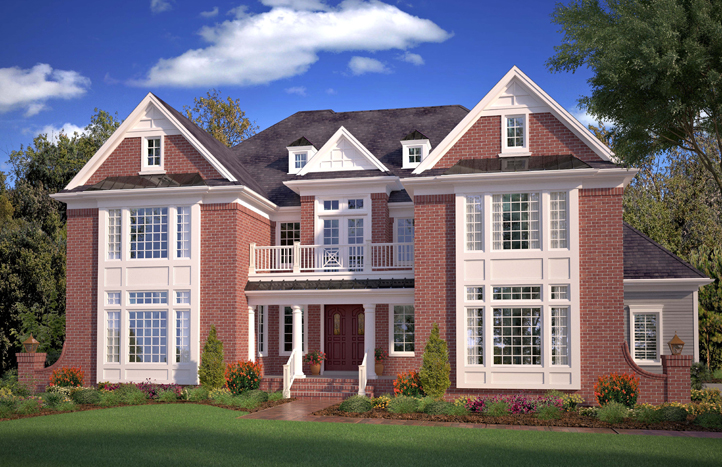
With more living space than you could ask for, The Gettysburg is the elegant, spacious home that all growing families would love to live in. The double curved staircases at the entry impress at first glance. As an added luxury, there is a beautiful second-floor terrace where you can sit and enjoy the weather.
See Floorplans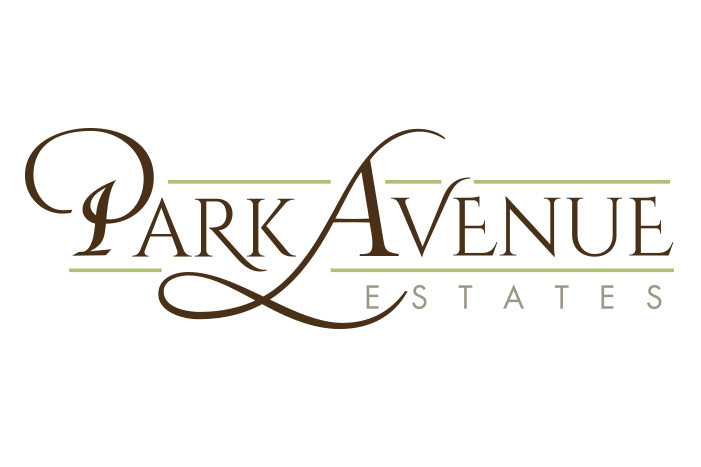
Please fill out the form to sign up for exclusive incentives, special pricing, event information and more.
Visit our sales center at:
1177 Church Road
Toms River, NJ 08755
GET DIRECTIONS
